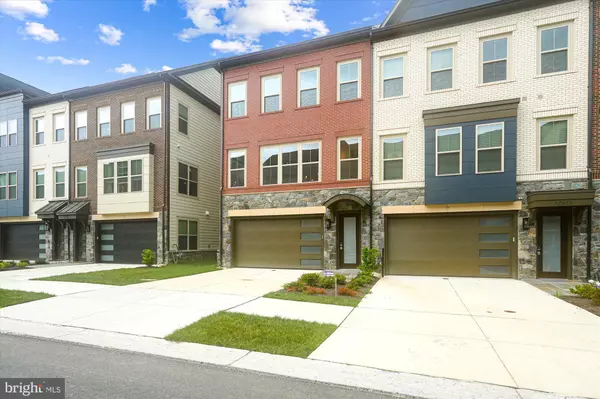UPDATED:
Key Details
Property Type Townhouse
Sub Type End of Row/Townhouse
Listing Status Active
Purchase Type For Rent
Square Footage 2,900 sqft
Subdivision The Grove
MLS Listing ID MDMC2192882
Style Craftsman
Bedrooms 5
Full Baths 4
Half Baths 1
HOA Fees $12/mo
HOA Y/N Y
Abv Grd Liv Area 2,900
Year Built 2024
Lot Size 2,272 Sqft
Acres 0.05
Lot Dimensions 0.00 x 0.00
Property Sub-Type End of Row/Townhouse
Source BRIGHT
Property Description
Inside, you'll find five generously sized bedrooms and four and a half bathrooms, all designed for comfort and style. The gourmet kitchen is a chef's dream, featuring ENERGY STAR stainless steel appliances, upgraded countertops, and a spacious pantry. Enjoy relaxing by the cozy gas fireplace or soaking in the natural light from skylights and energy-efficient double-pane windows.
The open-concept layout connects the dining area and breakfast nook, creating an ideal space for entertaining. Elegant finishes like engineered wood and ceramic tile flooring, along with recessed lighting, elevate the home's overall ambiance.
Step outside to explore the impressive community amenities: scenic jogging trails, an inviting outdoor pool, a playground, beautifully maintained common areas, and a state-of-the-art community center. A two-car attached garage and paved driveway ensure effortless day-to-day convenience.
More than just a home, this property offers a lifestyle of comfort, accessibility, and vibrant community living. Don't miss your chance to make it yours at The Grove.
Location
State MD
County Montgomery
Zoning CR
Interior
Interior Features Bathroom - Stall Shower, Bathroom - Walk-In Shower, Breakfast Area, Carpet, Dining Area, Elevator, Entry Level Bedroom, Floor Plan - Traditional, Kitchen - Gourmet, Pantry, Recessed Lighting, Skylight(s), Upgraded Countertops, Walk-in Closet(s), Wood Floors
Hot Water Natural Gas
Heating Central, Energy Star Heating System, Programmable Thermostat
Cooling Central A/C, Energy Star Cooling System, Programmable Thermostat
Flooring Engineered Wood, Ceramic Tile, Carpet, Partially Carpeted
Fireplaces Number 1
Fireplaces Type Fireplace - Glass Doors, Gas/Propane, Heatilator
Equipment Built-In Microwave, Cooktop, Dishwasher, Disposal, Dryer - Electric, Energy Efficient Appliances, ENERGY STAR Clothes Washer, ENERGY STAR Dishwasher, ENERGY STAR Freezer, ENERGY STAR Refrigerator, Exhaust Fan, Oven - Single, Oven - Self Cleaning, Oven/Range - Electric, Range Hood, Stainless Steel Appliances, Washer - Front Loading, Water Heater - High-Efficiency
Fireplace Y
Window Features Double Pane,Energy Efficient,ENERGY STAR Qualified,Screens,Skylights
Appliance Built-In Microwave, Cooktop, Dishwasher, Disposal, Dryer - Electric, Energy Efficient Appliances, ENERGY STAR Clothes Washer, ENERGY STAR Dishwasher, ENERGY STAR Freezer, ENERGY STAR Refrigerator, Exhaust Fan, Oven - Single, Oven - Self Cleaning, Oven/Range - Electric, Range Hood, Stainless Steel Appliances, Washer - Front Loading, Water Heater - High-Efficiency
Heat Source Natural Gas
Laundry Has Laundry
Exterior
Exterior Feature Balcony, Deck(s), Patio(s)
Parking Features Garage - Front Entry, Garage Door Opener, Inside Access
Garage Spaces 2.0
Amenities Available Common Grounds, Community Center, Elevator, Jog/Walk Path, Pool - Outdoor, Reserved/Assigned Parking, Swimming Pool, Tot Lots/Playground
Water Access N
Roof Type Shingle
Accessibility Doors - Lever Handle(s), Elevator, Low Pile Carpeting, Mobility Improvements, Roll-in Shower, Grab Bars Mod
Porch Balcony, Deck(s), Patio(s)
Attached Garage 2
Total Parking Spaces 2
Garage Y
Building
Story 3
Foundation Slab
Sewer Public Sewer
Water Public
Architectural Style Craftsman
Level or Stories 3
Additional Building Above Grade, Below Grade
Structure Type 9'+ Ceilings,Dry Wall
New Construction Y
Schools
Elementary Schools Stone Mill
Middle Schools Cabin John
High Schools Thomas S. Wootton
School District Montgomery County Public Schools
Others
Pets Allowed Y
HOA Fee Include All Ground Fee,Common Area Maintenance,Management,Road Maintenance,Snow Removal
Senior Community No
Tax ID 160903877651
Ownership Other
SqFt Source Assessor
Miscellaneous Common Area Maintenance,Community Center,Grounds Maintenance,HOA/Condo Fee,Parking,Pest Control
Pets Allowed Case by Case Basis
Virtual Tour https://mls.truplace.com/Property/33/138282

GET MORE INFORMATION
Angela Carter
Managing Broker/REALTOR® | License ID: 0225237178
Managing Broker/REALTOR® License ID: 0225237178




