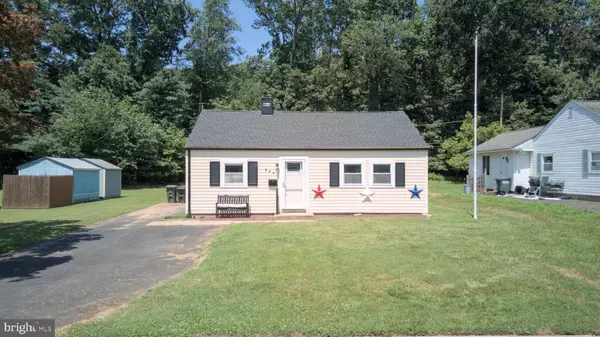Bought with Deana E Corrigan • Compass Pennsylvania, LLC
For more information regarding the value of a property, please contact us for a free consultation.
Key Details
Sold Price $399,900
Property Type Single Family Home
Sub Type Detached
Listing Status Sold
Purchase Type For Sale
Square Footage 8,940 sqft
Price per Sqft $44
Subdivision None Available
MLS Listing ID PABU2100202
Sold Date 08/29/25
Style Ranch/Rambler
Bedrooms 3
Full Baths 1
Half Baths 1
HOA Y/N N
Abv Grd Liv Area 1,152
Year Built 1954
Available Date 2025-07-11
Annual Tax Amount $3,455
Tax Year 2025
Lot Size 8,940 Sqft
Acres 0.21
Lot Dimensions 60.00 x 149.00
Property Sub-Type Detached
Source BRIGHT
Property Description
Now under $400K! This beautifully updated home offers a spacious yard, modern finishes, and a new roof — all in a desirable Southampton location. Don't miss your chance to own this move-in ready gem at an incredible price.
Lovingly cared for by the same family for years, with thoughtful updates and a truly inviting atmosphere, 898 Willopenn Drive is a perfect match for first-time buyers or those looking to downsize without compromise. Come feel the warmth for yourself—and fall in love with a home that's been filled with years of memories and is ready for many more!
Location
State PA
County Bucks
Area Upper Southampton Twp (10148)
Zoning R3
Rooms
Main Level Bedrooms 3
Interior
Hot Water Natural Gas
Cooling Central A/C
Equipment Built-In Microwave, Dishwasher, Washer, Dryer, Refrigerator, Water Heater, Oven - Single
Furnishings No
Fireplace N
Appliance Built-In Microwave, Dishwasher, Washer, Dryer, Refrigerator, Water Heater, Oven - Single
Heat Source Natural Gas
Exterior
Water Access N
Accessibility Level Entry - Main, No Stairs
Garage N
Building
Story 1
Foundation Other
Sewer Public Sewer
Water Public
Architectural Style Ranch/Rambler
Level or Stories 1
Additional Building Above Grade, Below Grade
New Construction N
Schools
Elementary Schools Davis
Middle Schools Klinger
High Schools William Tennent
School District Centennial
Others
Pets Allowed N
Senior Community No
Tax ID 48-007-100
Ownership Fee Simple
SqFt Source Assessor
Acceptable Financing Cash, FHA, VA, Conventional
Listing Terms Cash, FHA, VA, Conventional
Financing Cash,FHA,VA,Conventional
Special Listing Condition Standard
Read Less Info
Want to know what your home might be worth? Contact us for a FREE valuation!

Our team is ready to help you sell your home for the highest possible price ASAP

GET MORE INFORMATION
Angela Carter
Managing Broker/REALTOR® | License ID: 0225237178
Managing Broker/REALTOR® License ID: 0225237178




