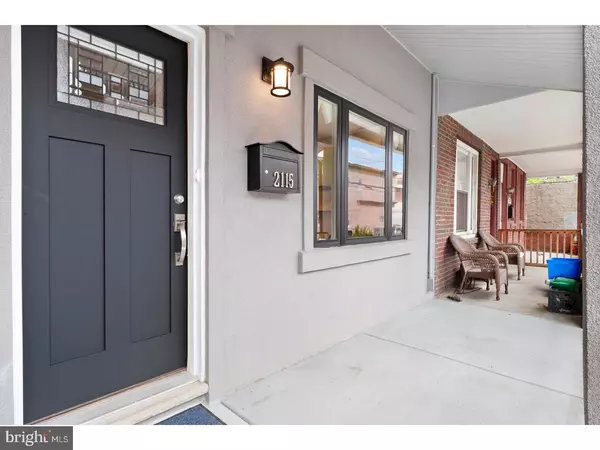Bought with John Haslett • Keller Williams Philadelphia
For more information regarding the value of a property, please contact us for a free consultation.
Key Details
Sold Price $320,000
Property Type Townhouse
Sub Type End of Row/Townhouse
Listing Status Sold
Purchase Type For Sale
Square Footage 1,700 sqft
Price per Sqft $188
Subdivision Point Breeze
MLS Listing ID 1000865131
Sold Date 12/20/17
Style Other
Bedrooms 3
Full Baths 1
Half Baths 1
HOA Y/N N
Abv Grd Liv Area 1,133
Year Built 1923
Annual Tax Amount $1,295
Tax Year 2017
Lot Size 851 Sqft
Acres 0.02
Lot Dimensions 16X53
Property Sub-Type End of Row/Townhouse
Source TREND
Property Description
Beautiful porch front rehab in the heart of Point Breeze! This 3 bed, 1.5 bath home is almost 1,200 square feet above ground along with a full finished basement and was meticulously renovated from top to bottom. Andersen windows and wide-plank distressed oak flooring are throughout the home, along with an amazing chef's kitchen with gray kitchen cabinets, stainless steel appliances and Carrara Marble countertops! Walk upstairs to 3 spacious bedrooms, all with closets, built-in night lights in the hallway and a modern bathroom with a stand up shower enclosed in frameless glass. Downstairs is a full finished basement with stylish, polished concrete floors, a half bathroom, and plenty of thoughtful storage space throughout! This home emits tons of natural light. Entertain from the porch, through home to your spacious yard by city standards. 2115 Wharton Street is just steps away from other new construction and close to some of the best amenities Point Breeze has to offer, including, Mattei Family Pizza, Burg;s Hideaway Lounge, On Point Bistro, and the staple, American Sardine Bar. With a "WalkScore" of 94, 2115 Wharton Street is a Walker's Paradise as it is just steps away from Center City and Rittenhouse Square as well as public transportation. Schedule your showing today!
Location
State PA
County Philadelphia
Area 19146 (19146)
Zoning RSA5
Rooms
Other Rooms Living Room, Dining Room, Primary Bedroom, Bedroom 2, Kitchen, Family Room, Bedroom 1
Basement Full, Fully Finished
Interior
Interior Features Breakfast Area
Hot Water Electric
Heating Gas, Electric, Forced Air
Cooling Central A/C
Flooring Wood, Tile/Brick, Stone
Equipment Dishwasher, Disposal, Energy Efficient Appliances
Fireplace N
Window Features Energy Efficient
Appliance Dishwasher, Disposal, Energy Efficient Appliances
Heat Source Natural Gas, Electric
Laundry Basement
Exterior
Exterior Feature Porch(es)
Utilities Available Cable TV
Water Access N
Roof Type Flat
Accessibility None
Porch Porch(es)
Garage N
Building
Story 2
Sewer Public Sewer
Water Public
Architectural Style Other
Level or Stories 2
Additional Building Above Grade, Below Grade
Structure Type 9'+ Ceilings
New Construction N
Schools
School District The School District Of Philadelphia
Others
Senior Community No
Tax ID 361113305
Ownership Fee Simple
Security Features Security System
Acceptable Financing Conventional, VA, FHA 203(b)
Listing Terms Conventional, VA, FHA 203(b)
Financing Conventional,VA,FHA 203(b)
Read Less Info
Want to know what your home might be worth? Contact us for a FREE valuation!

Our team is ready to help you sell your home for the highest possible price ASAP

GET MORE INFORMATION
Angela Carter
Managing Broker/REALTOR® | License ID: 0225237178
Managing Broker/REALTOR® License ID: 0225237178




